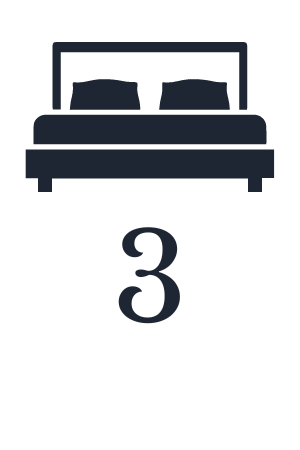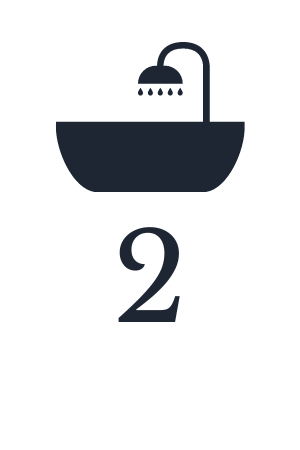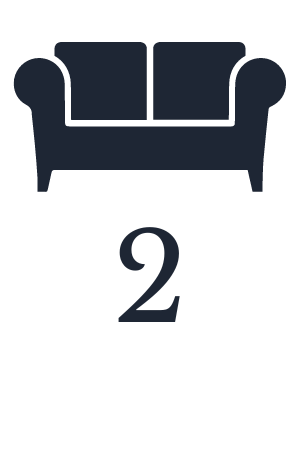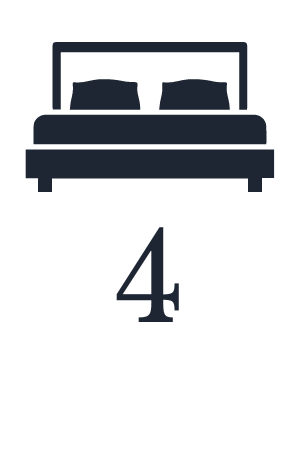
Thoughtfully designed, quality built homes
The Amaroo Collection by Kennedy Builders is an expansive range of professionally designed homes perfect for the first time builder, investor or anyone wanting to build a quality home. This stylish range of 3 and 4 bedroom homes feature Kennedy Builders’ superior quality and attention to detail delivered on every single one of our custom homes. The Amaroo difference is, our team of building and design experts aim to take the stress out of the build and selection process for you, making it as enjoyable as possible.
The Amaroo Collection is made up of 14 designs each named after Wayne & Kae’s 13 Grandchildren & their beloved dog Jude. The word ‘Amaroo’ is an aboriginal word, meaning ‘A beautiful place’. One day when Wayne & Kae were visiting the St Kilda market, a brass name plate with the writing ‘Amaroo’ on it caught their eyes. Upon asking the seller the meaning behind the word, they thought it would be very fitting to mount on the wall of their home in Mulwala. In the following years, Wayne & Kae went on to purchase a family hobby farm which being such a beautiful place, they decided to name it ‘Amaroo’.
Further to this, Wayne completed a subdivision in Mulwala which he decided to call ‘Amaroo Court’. This family court was where majority of their grandchildren grew up. Hence why it was extremely fitting for the company to carry that name through the business within the ‘Amaroo Collection’.
We have on offer a variety of house and land packages which display a range of our Amaroo Collection homes. For further information regarding these please visit Kennedy Real Estate.
Explore the Amaroo Collection floor plans
The Micaela




Exterior Width
12.15 m
Exterior Length
21.21 m
Living
17.52 sq
Alfresco
2.46 sq
Garage
4.43 sq
Total
24.41 sq

The MICAELA Facade
The Ruby




Exterior Width
11.56 m
Exterior Length
22.04 m
Living
16.79 sq
Alfresco
3.60 sq
Garage
4.23 sq
Total
24.62 sq

The RUBY Facade
The Tom




Exterior Width
11.88 m
Exterior Length
22.37 m
Living
18.52 sq
Alfresco
2.28 sq
Garage
4.26 sq
Total
25.06 sq

The TOM Facade
The Georgia




Exterior Width
15.52 m
Exterior Length
18.61 m
Living
18.33 sq
Alfresco
3.39 sq
Garage
4.40 sq
Total
26.12 sq

The GEORGIA Facade
The Matilda




Exterior Width
11.57 m
Exterior Length
23.46m
Living
18.76 sq
Alfresco
3.20 sq
Garage
4.43 sq
Total
26.39 sq

The MATILDA Facade
The Maddison




Exterior Width
12.75 m
Exterior Length
23.13 m
Living
20.29 sq
Alfresco
2.16 sq
Garage
4.26 sq
Total
26.71 sq

The MADDISON Facade
The James




Exterior Width
16.44 m
Exterior Length
18.56 m
Living
21.06 sq
Alfresco
3.12 sq
Garage
4.46 sq
Total
28.64 sq

The JAMES Facade
The Jack




Exterior Width
12.69 m
Exterior Length
22.84 m
Living
19.66 sq
Alfresco
5.77 sq
Garage
4.15 sq
Total
29.58 sq

The JACK Facade
The Ben




Exterior Width
14.15 m
Exterior Length
23.97 m
Living
23.15 sq
Alfresco
2.49 sq
Garage
4.46 sq
Total
30.10 sq

The BEN Facade
The Mylah




Exterior Width
12.88 m
Exterior Length
24.38 m
Living
20.93 sq
Alfresco
3.86 sq
Garage
5.75 sq
Total
30.54 sq

The MYLAH Facade
The Jobe




Exterior Width
13.50 m
Exterior Length
23.39 m
Living
21.03 sq
Alfresco
4.80 sq
Garage
4.73 sq
Total
30.56 sq

The JOBE Facade
The Mia




Exterior Width
14.85 m
Exterior Length
21.33 m
Living
20.34 sq
Alfresco
3.58 sq
Garage
4.93 sq
Total
28.85 sq

The MIA Facade
The Sam




Exterior Width
24.25 m
Exterior Length
14.50 m
Living
21.43 sq
Alfresco
3.00 sq
Garage
4.44 sq
Total
28.87 sq

The SAM Facade
The Jude




Exterior Width
14.65 m
Exterior Length
22.79 m
Living
23.46 sq
Alfresco
2.11 sq
Garage
6.60 sq
Total
32.17 sq

The JUDE Facade

